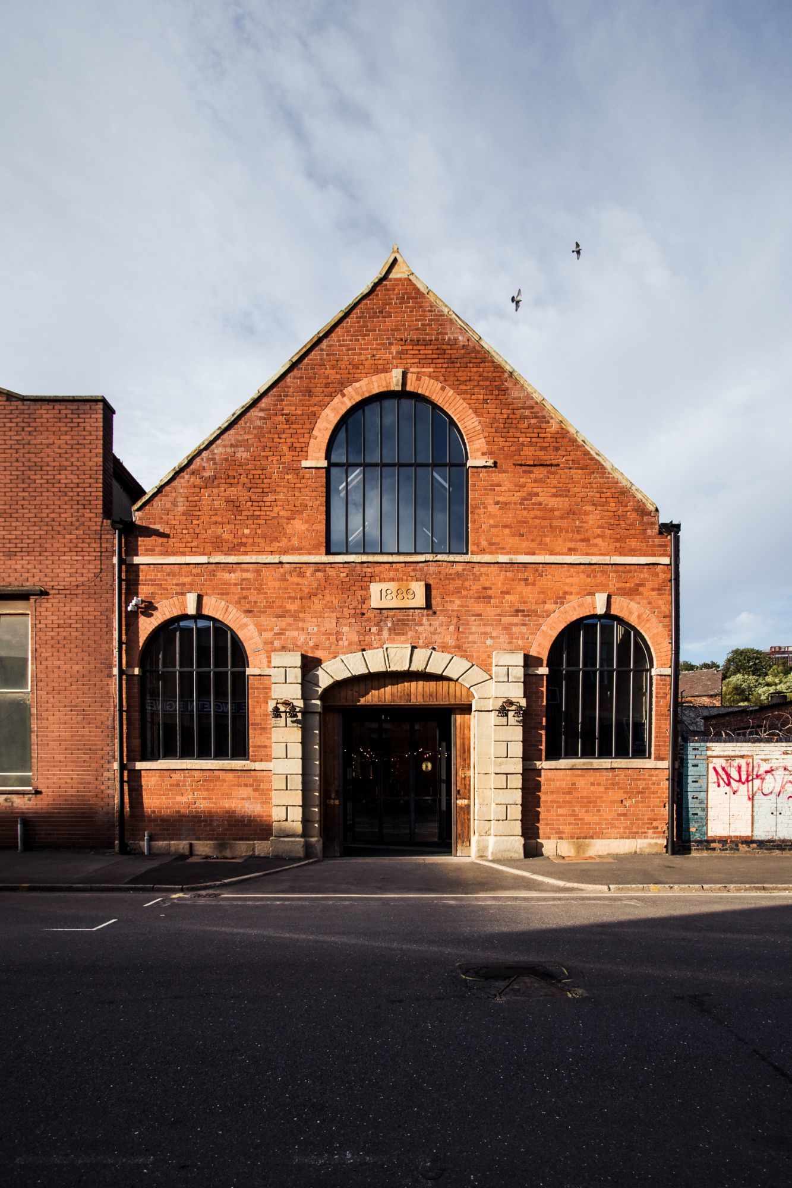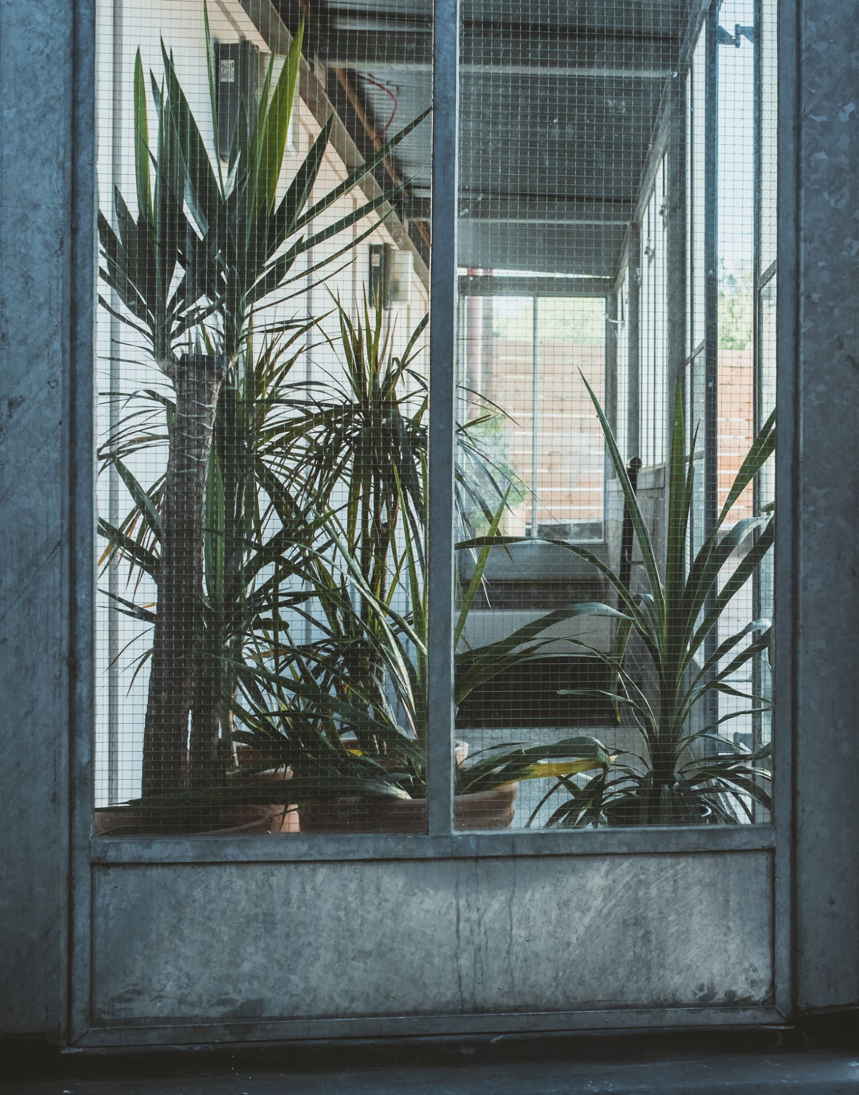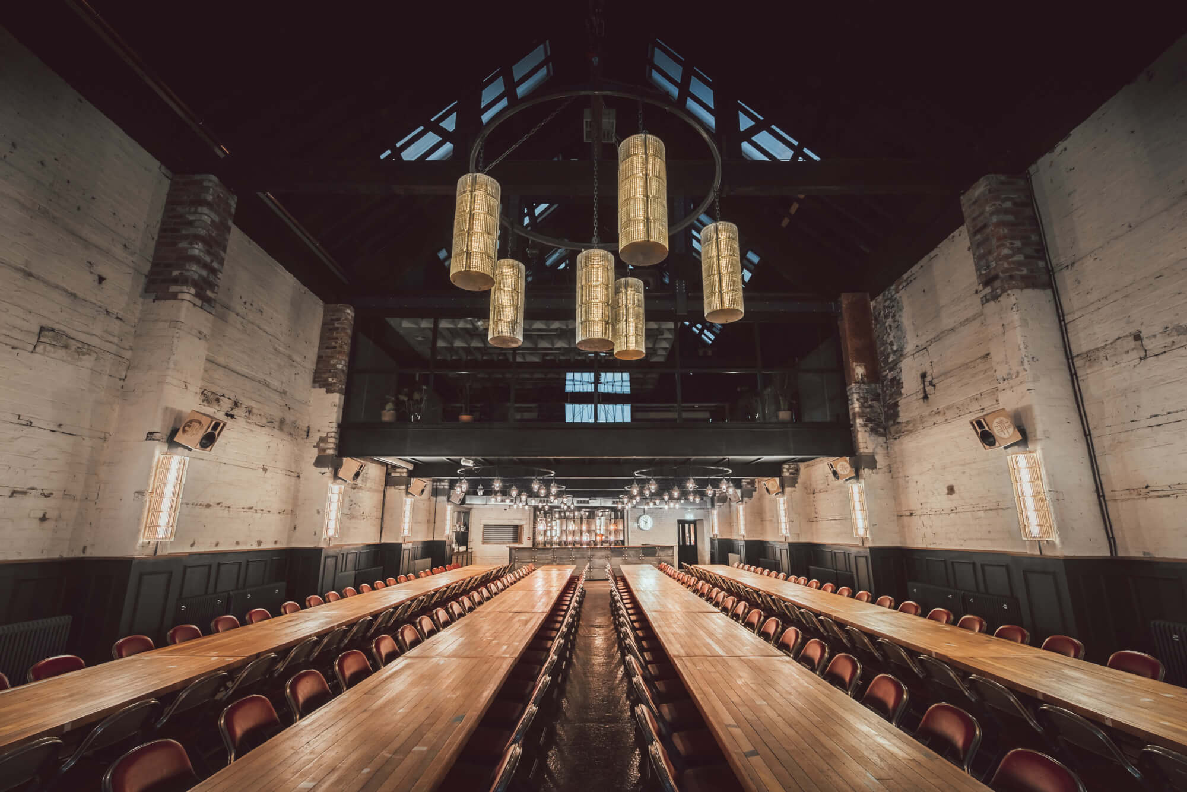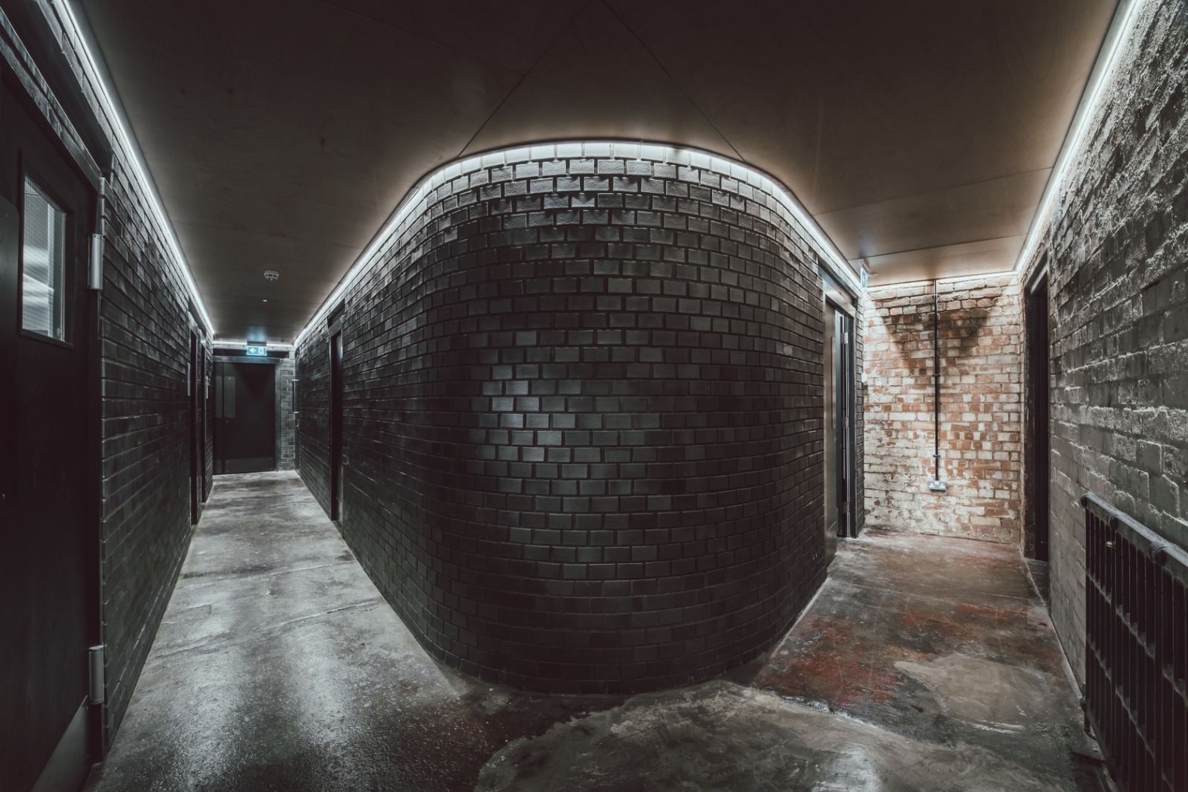Amazing Space?
We've recently been shortlisted for the finals of The Northern Design Awards - for 93ft's design and architecture and our vision for the Amazing Space category. Indeed - we welcome many many guests into The Mowbray every week - and the spontaneous reaction we get is 'this is an amazing space'...
But what makes an amazing space? We think people, responsible design, authentic re-use, purpose and the drive to turn an incredibly historic but derelict building into a multi-use, inspirational space that attracts thousands of guests and people from all over the world.
Our amazing space is the on-going tale of two Sheffield heritage buildings including a derelict steel merchant’s built in 1889.
After a 3-year rebirth The Mowbray is now home to an independent 250 guest capacity events space championing provenance rich ‘grand dining’ from our full commercial kitchens and gatherings over the ground floor - including car launches, weddings, wellness symposiums, conferences with the added bonus of a herbarium and roof garden on the first.
It is also a workspace for our design studio 93ft on the first and second floors. The studio HQ for 93ft sits suspended above part of the events space in a dramatic two level glass pyramid in a private capsule morphing around the structure of the original buildings.
A restoration project that has spanned over 3 years, The Mowbray is a culmination of endeavour and spirit to transform two derelict buildings into one space that champions heritage through bricks and mortar, design and authentic ways.
Sustainability & Authentic Reuse
It is our passion to champion authentic reuse - by taking two derelict Sheffield buildings in an industrial area and transforming them into a multi-layered legacy space to inspire, create, make, entertain, create and grow. We wanted to maintain and develop a strong vernacular narrative and showcase originality and provenance at all times throughout all touch points. Maximising natural light and space was also a top priority for wellness and comfort.
Lighting and furniture choices had to be thoughtfully designed, made from reclaimed materials with a story of re-use to maintain a culture of storytelling throughout. The buildings sit surrounded by manufacturing and industrial buildings so we needed to sit alongside Sheffield’s industry comfortably without it being distracting.
We also created our own HQ in the rafters of this historic building - allowing past, present and future to all be heard giving our clients the chance to experience first hand our ethos, to see a 93ft space in action and to have an all senses absorption of products and lighting designed by 93ft and made in our workshops. Due to the nature of the original shape of the building - the idea of a doll's house front being lifted off to reveal happenings, creativity and goings-ons over all levels helped us craft our vision.
We loved the thought that right from the very tip of this historic building all the way down there is a productive house at work all visual and never hidden. From the design team and clients at 93ft to the plants, herbs and vegetables growing on the terrace down to the chefs curing, smoking, pickling, curing, making and baking in the kitchen to the bar creating world class cocktails for the guests of The Mowbray hosting conferences, film and photoshoots to ‘grand dining’ for 160 guests the building morphs and moves to inspire and facilitate creative thought and experience.
Choice of materials supports this experience - including keeping and restoring the original factory floor. We complemented with local brick, slates, textures and textiles with form and shade inspired by the locale, the wild gorse and heathers of Neepsend - an ancient hill home to Bronze age artefact finds.
Transformation
The Mowbray embodies the boldness of British architecture with the softness of beautiful and thoughtful interior design and a gentle narrative of luxurious styling and environment.
Rebirth is the epitome of The Mowbray through each chapter. Its transformation has dictated a definitive direction for how design and events can vibe off each other to create energy from the heritage of the past for the vibrancy of the future. Every part of The Mowbray has a meaning and a story - and the way we have designed, built and guided this rebirth always comes back to the fact that the buildings have always been used to make and create - bringing us full circle back to the beginning.
A Sheffield Power House
Starting as a steel merchants in 1889 used to power Sheffield, now The Mowbray welcomes guests from all over the world for a multitude of endeavour and purpose. What has changed is how the buildings translate in terms of look and feel but they still serve the same purpose.
We designed and made over 80% of custom pieces of furniture, fixtures and architectural lighting from the reclamation and reuse of architectural salvage, a particular trademark of 93ft’s that has a deeper meaning than just pleasing aesthetics, rather the chance to create legacy pieces with meaning and not from a catalogue. Some of these pieces have formed key features such as an eight foot wide custom built chandelier made entirely from reclaimed antique glass bricks from the ‘40’s, made 300 yards away in our workshops and hanging in the triple height roof space, oversized original sliding factory doors and the eight metre slate and brass bar. To keep the story true to Sheffield we've used companies and trades from within a mile radius of the building.
A Sensory Extra
Alongside the botanical wonder that is Essence & Alchemy - the Mowbray team created the essence of the building’s architecture to stimulate a heightened level of experience of old meets new. Woody and smoky with floral undertones reflect the area, the building’s history and future. Drawing inspiration from the origin of Neepsend and the local flora and fauna. Woody essential oils with earthy vetiver, smoky rosewood and cade capture the essence of woodland clearing and charcoal production in the 17th Century to the industrial metalworking use of the building in the 20th. A woodland floor of wild geraniums and herb robert and a cutting garden on the roof of the Mowbray today inspired the floral tones of Rose Geranium and Palmarosa to complete the story.
The Northern Design Awards 2019
The Awards are hosted in Manchester on the 15th of November - so fingers crossed! Our design studio 93ft are also up for Best Restaurant Design for the beautiful DOMO on Kelham Island, Sheffield.



